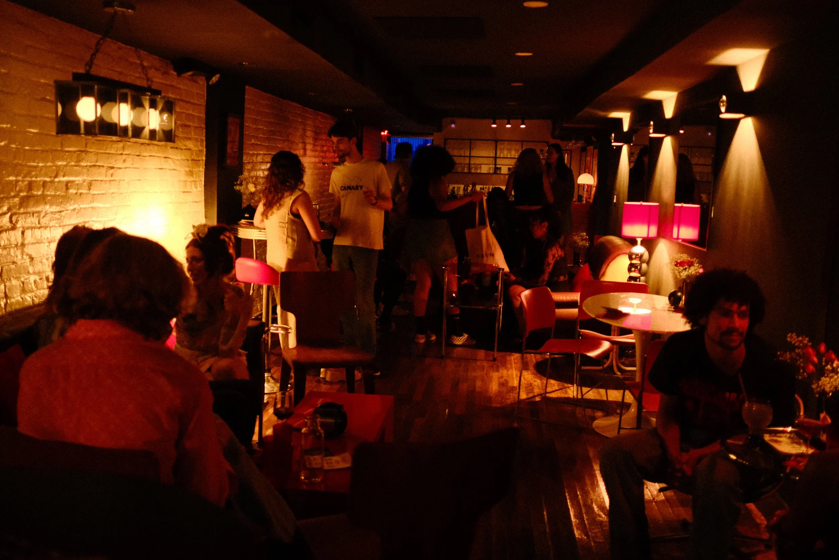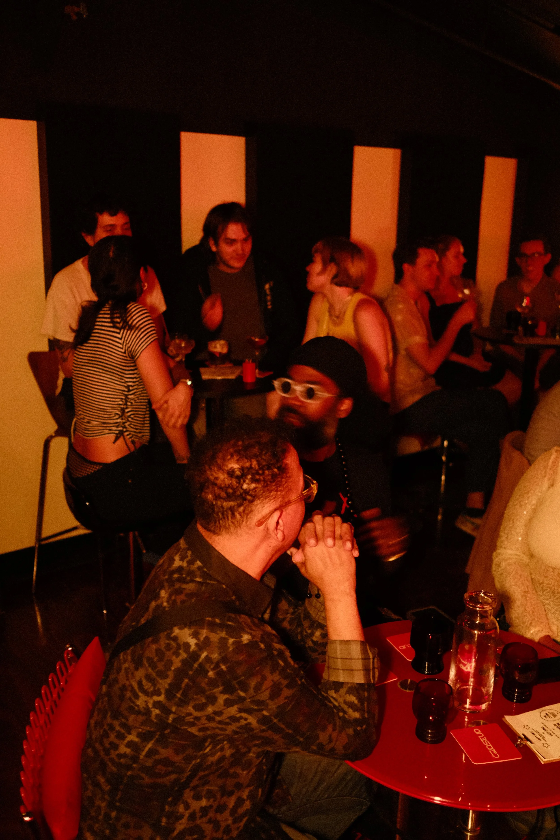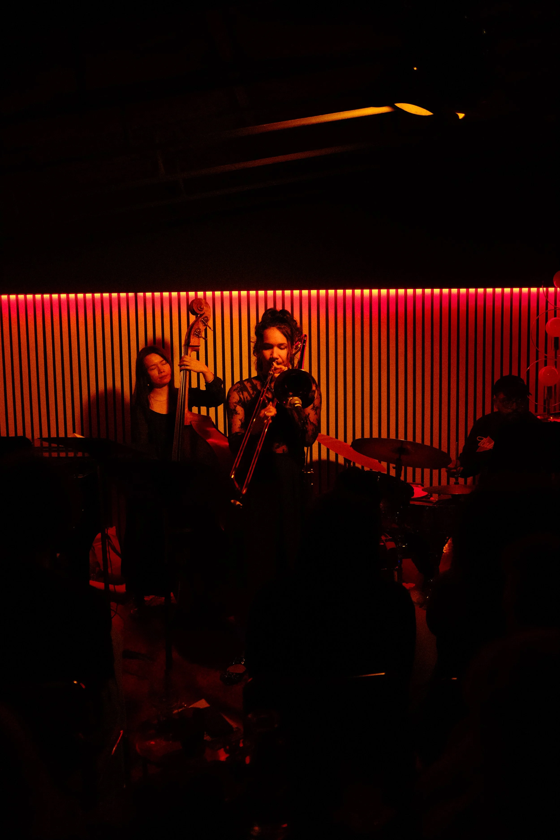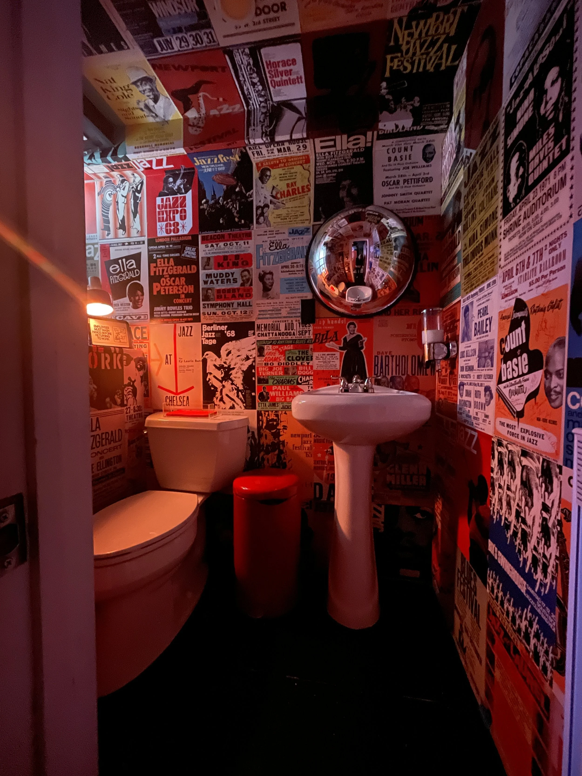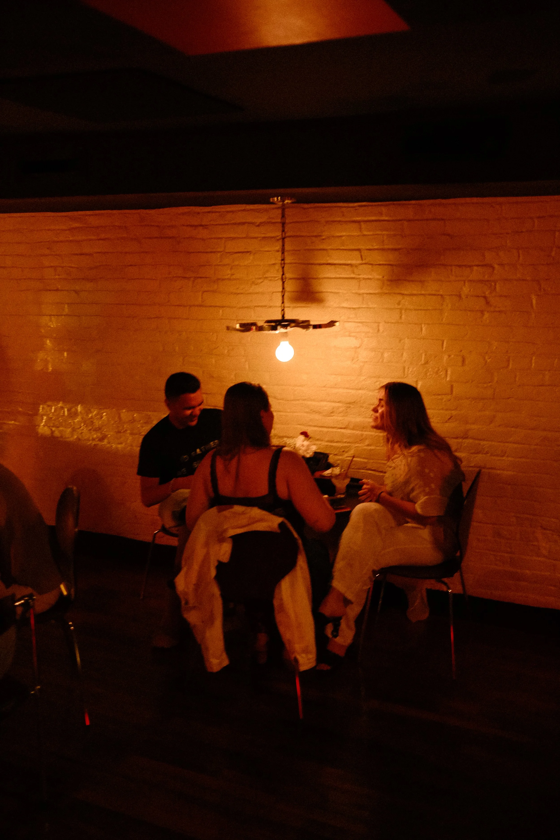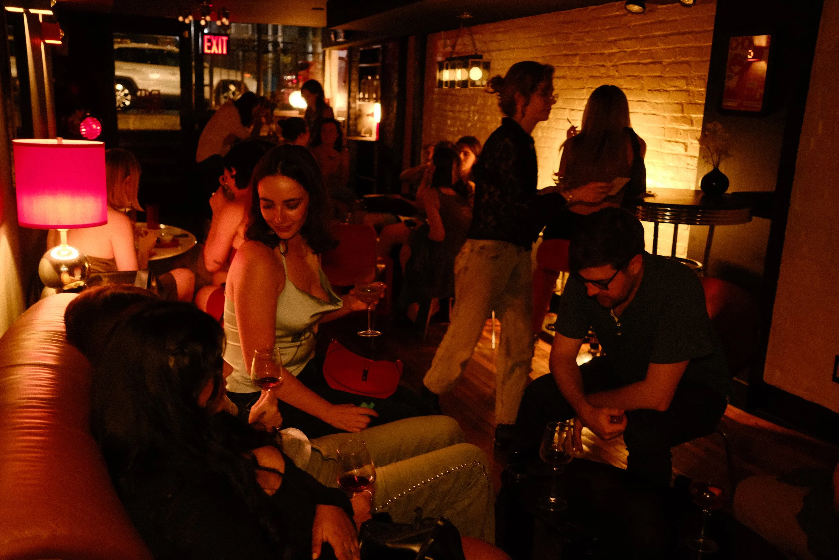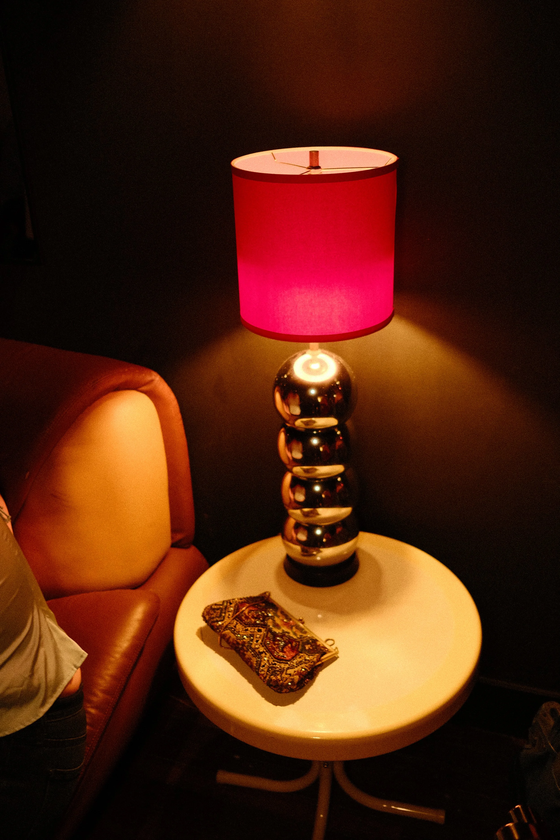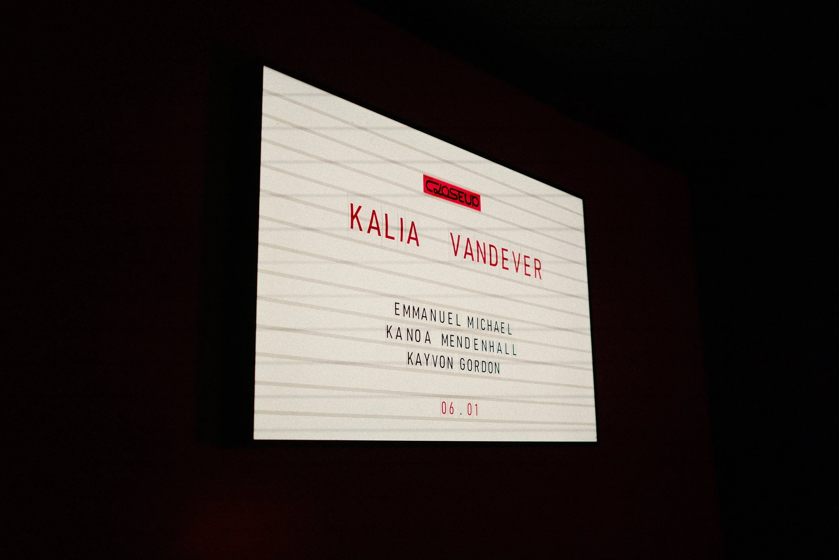AFTER
BEFORE
After working with a graphic designer to create a brand - the owner of
Close Up reached out to me for help building out a space he had signed in Manhattan.
I spent the next six months leading a full renovation of the space.
CLOSE UP opened to the public on June 1st, 2024
PROJECT NAME
CLOSE UP
PROJECT TYPE
Jazz Club/Bar
LOCATION
154 Orchard St, New York, NY 10002
ROLE
Designer/Project Manager
STORY
After looking at several different spaces, the owner signed a lease on a 1500 sf commercial spot in December 2023.
It had previously been a restaurant and prior to that, a spa:

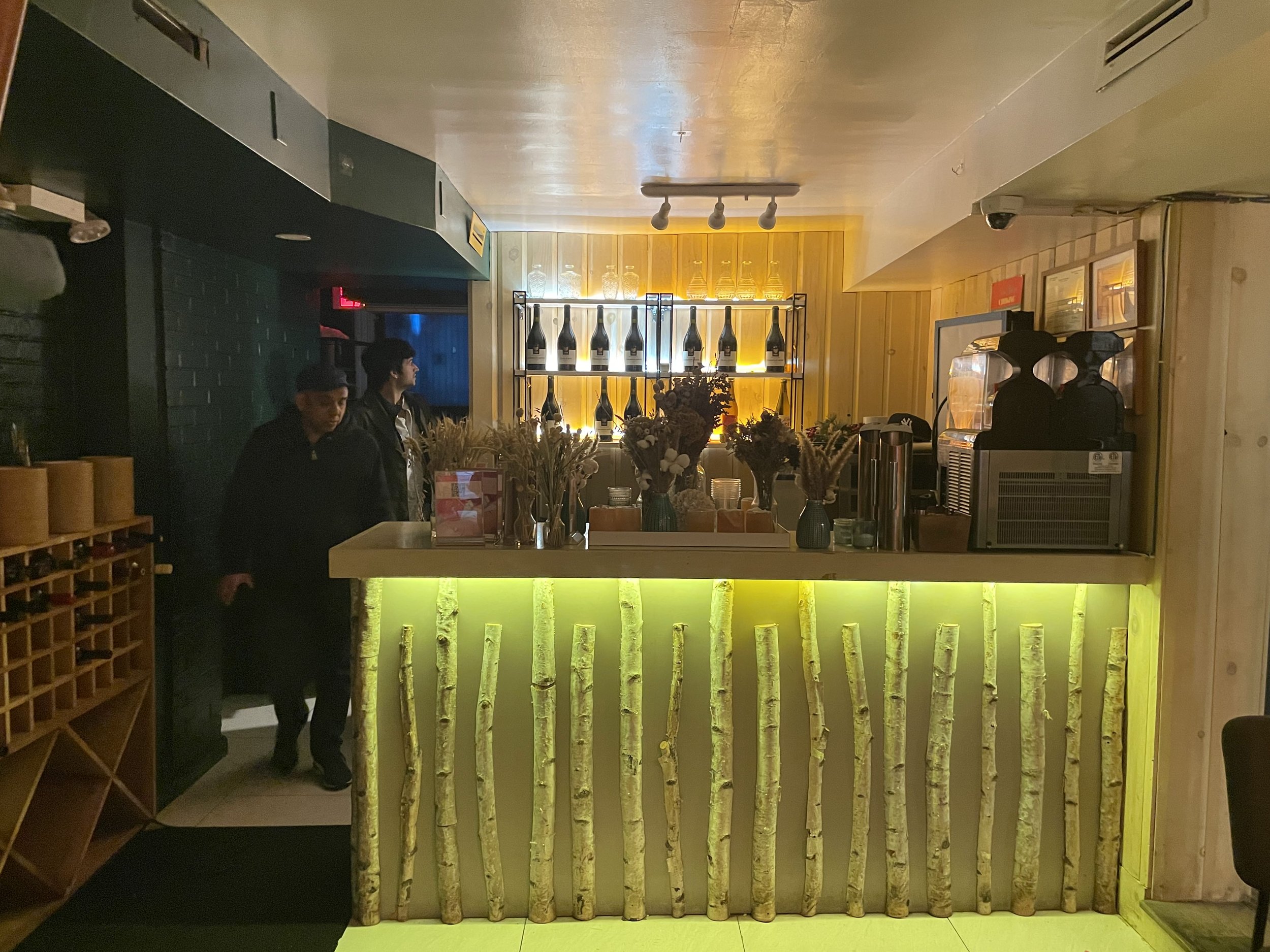
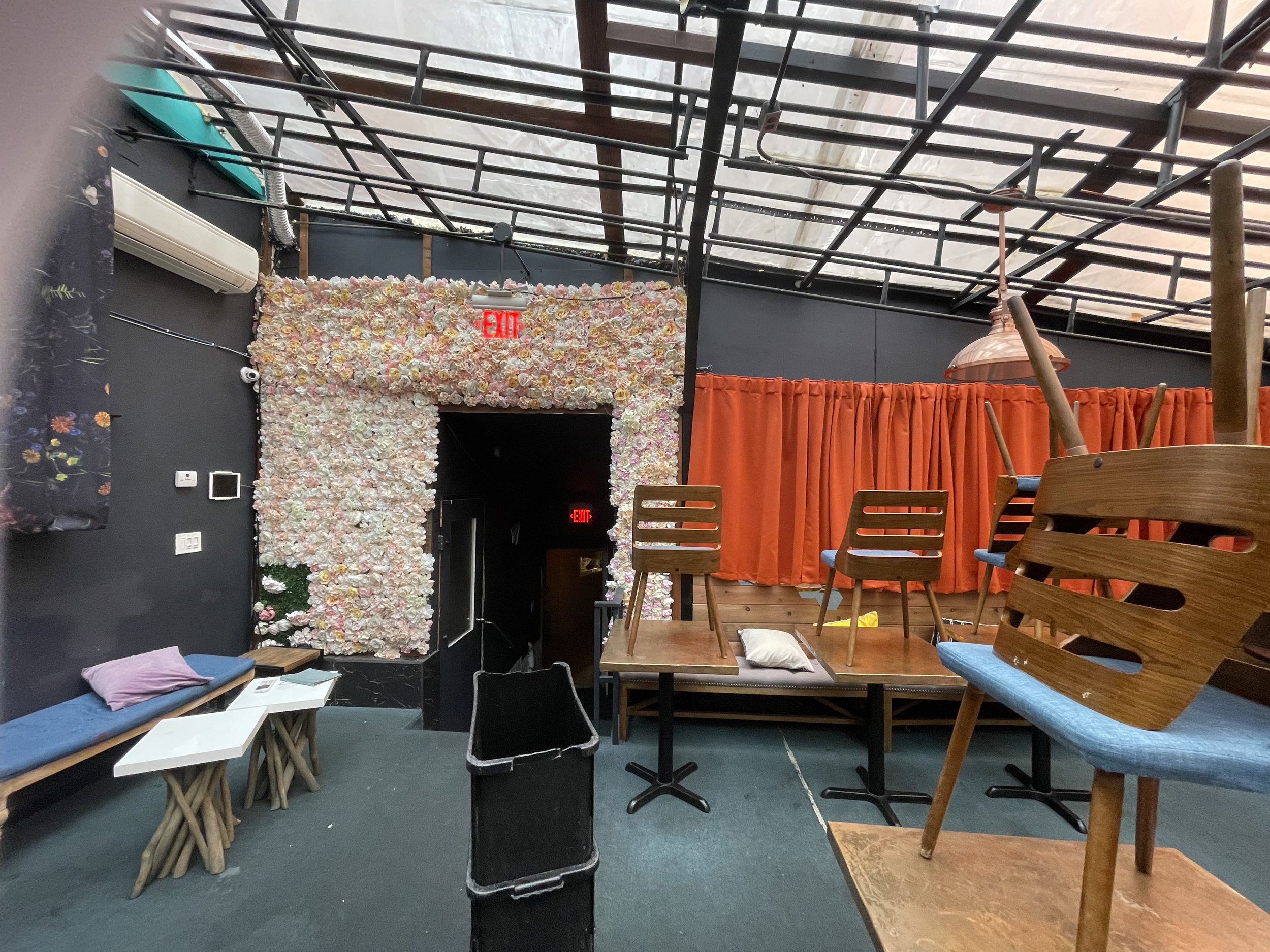

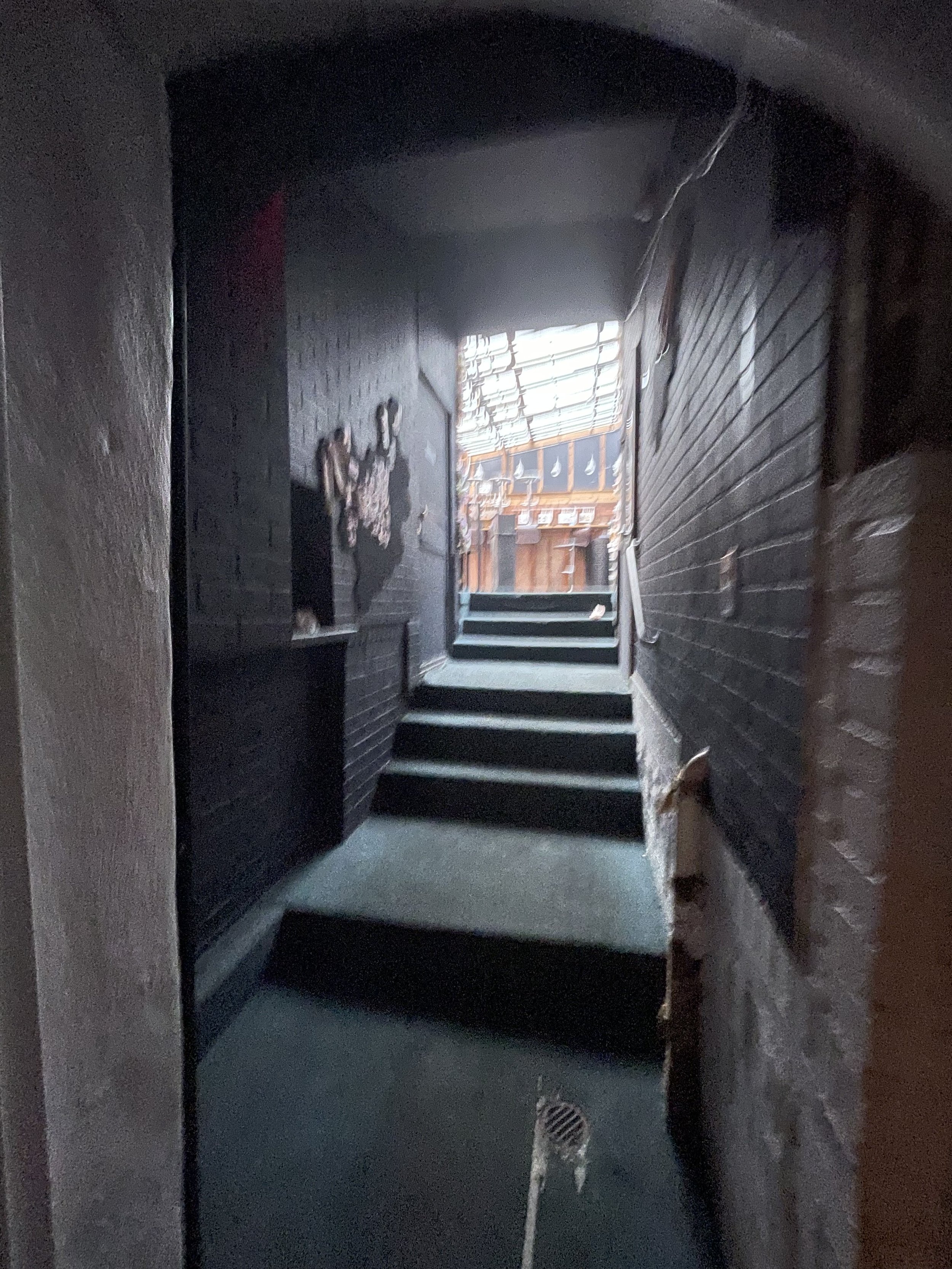


existing space
I began by making timelines, budget spreadsheets, and floorplan layouts.
The branding , created by graphic designer Isobel Connelly, was a delicate mix of old-school and new age .
My goal was to match the interiors accordingly.
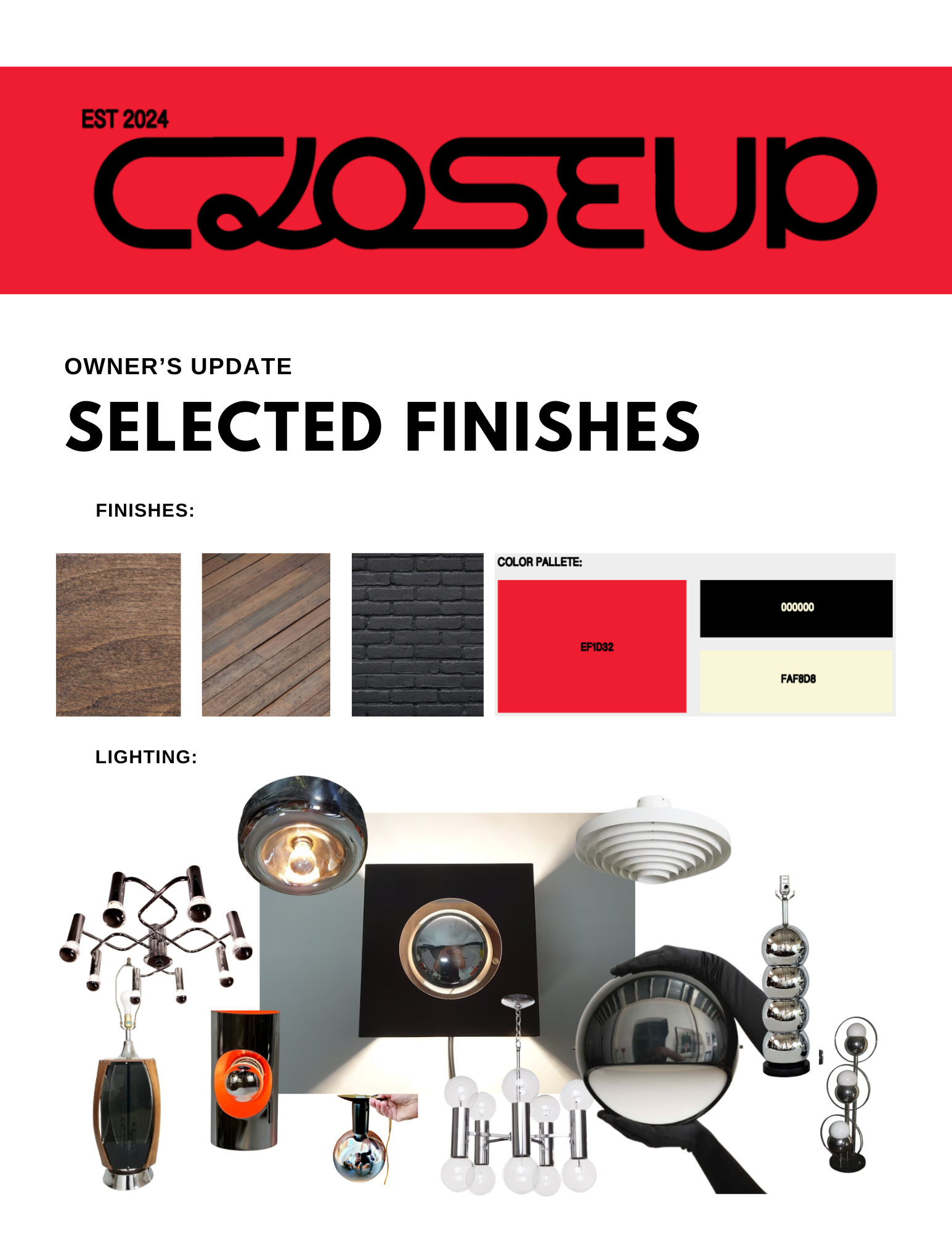



We began demolition in January 2024.
I started by having the contractors remove the laminate flooring and all of the fake wall coverings.
We saved a large sum of money by implementing a few creative design decisions - top notes include:
using plywood floors with a custom stain combination for many built in elements - including flooring
having a close working relationship with local contractors and trades
sourcing second-hand furniture
existing space


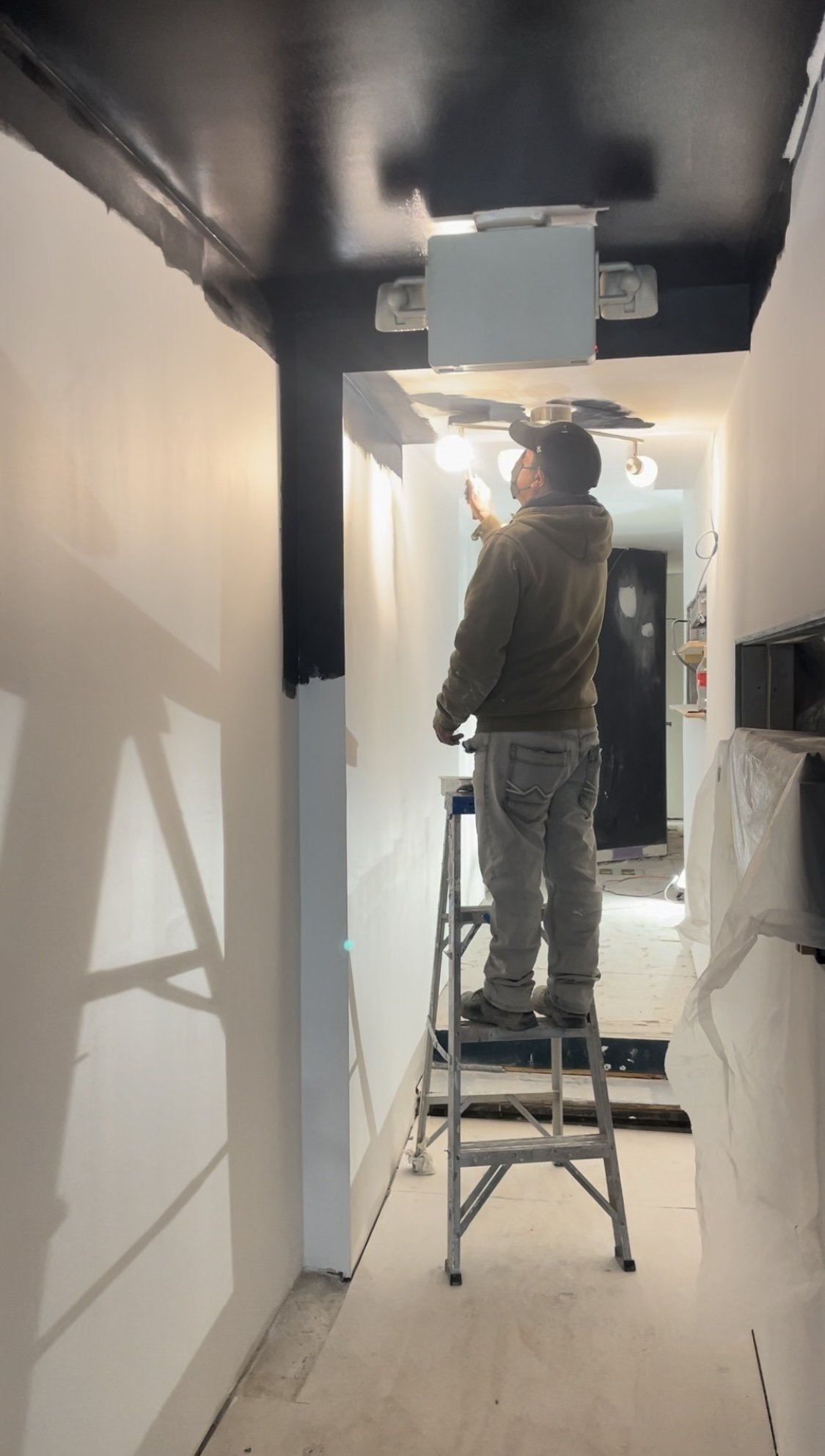
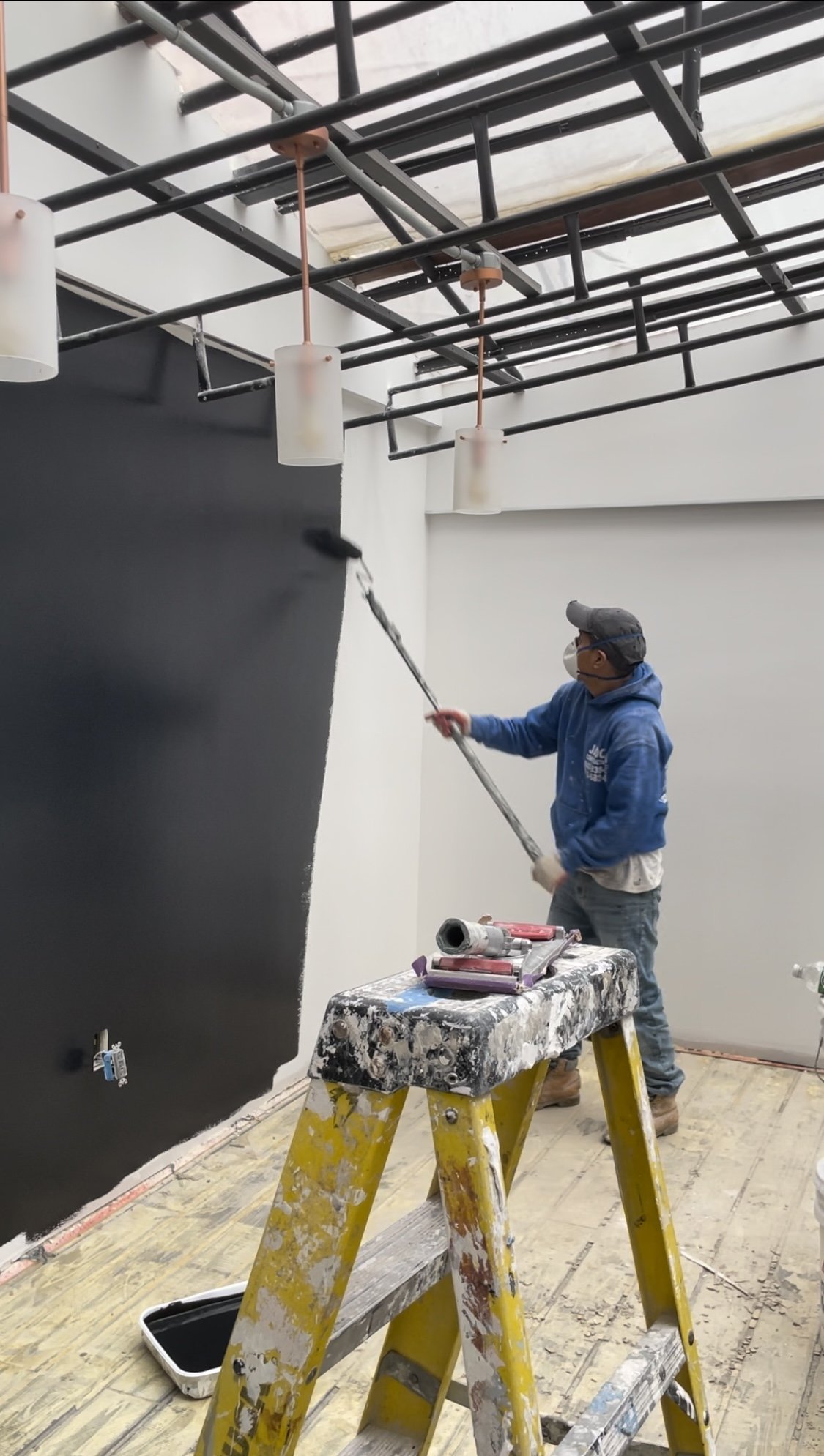

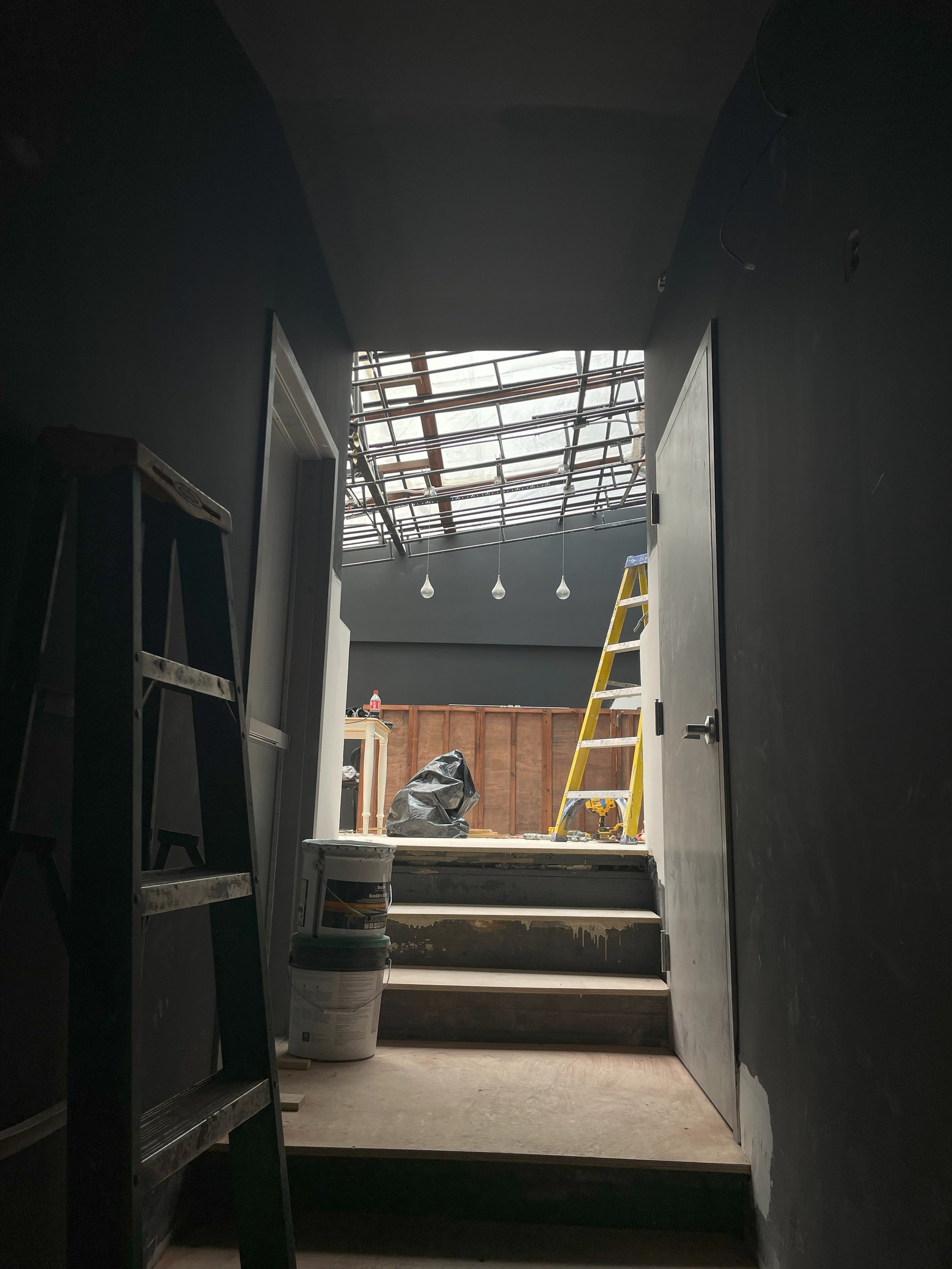
The buildout took about 6 months.
Graphic design by Isobel Connelly
General construction JADCOM construction team
Finish painting & installation by
Katie Heaton and Alex Chambers
Front room styling by Jack
Buildout lead by LORYNCO
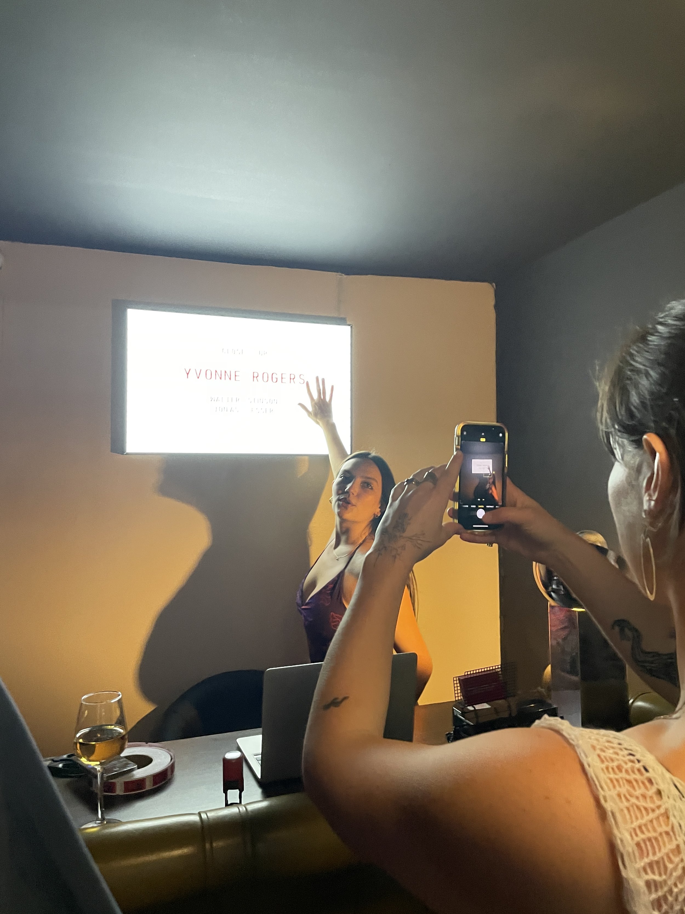

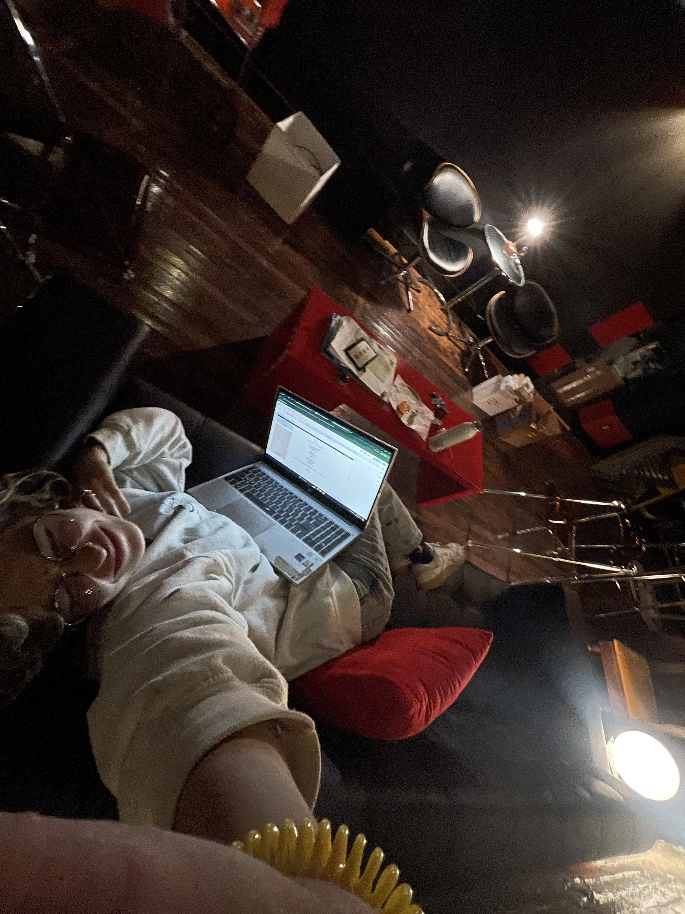
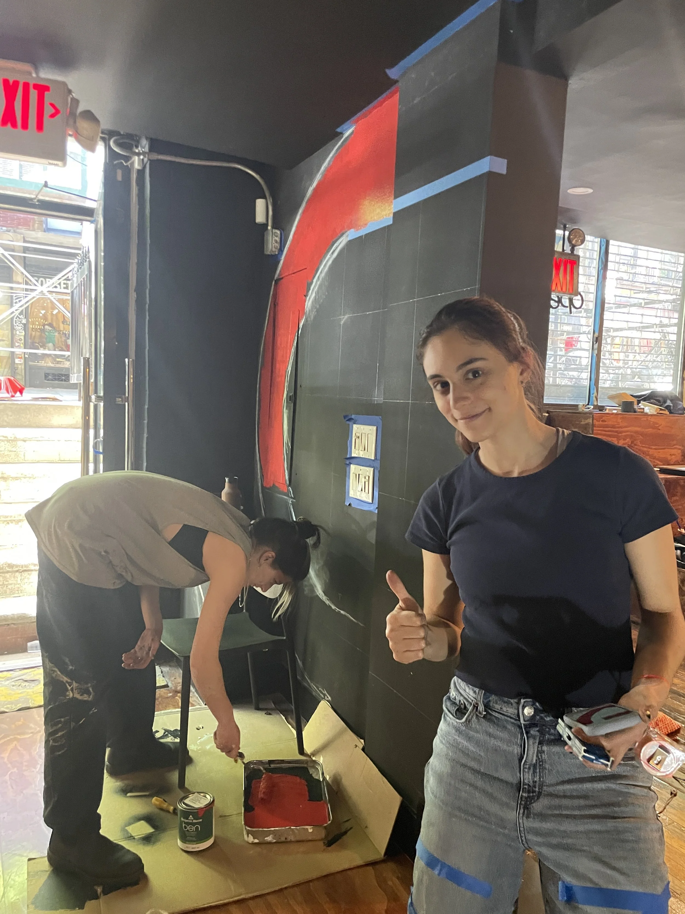
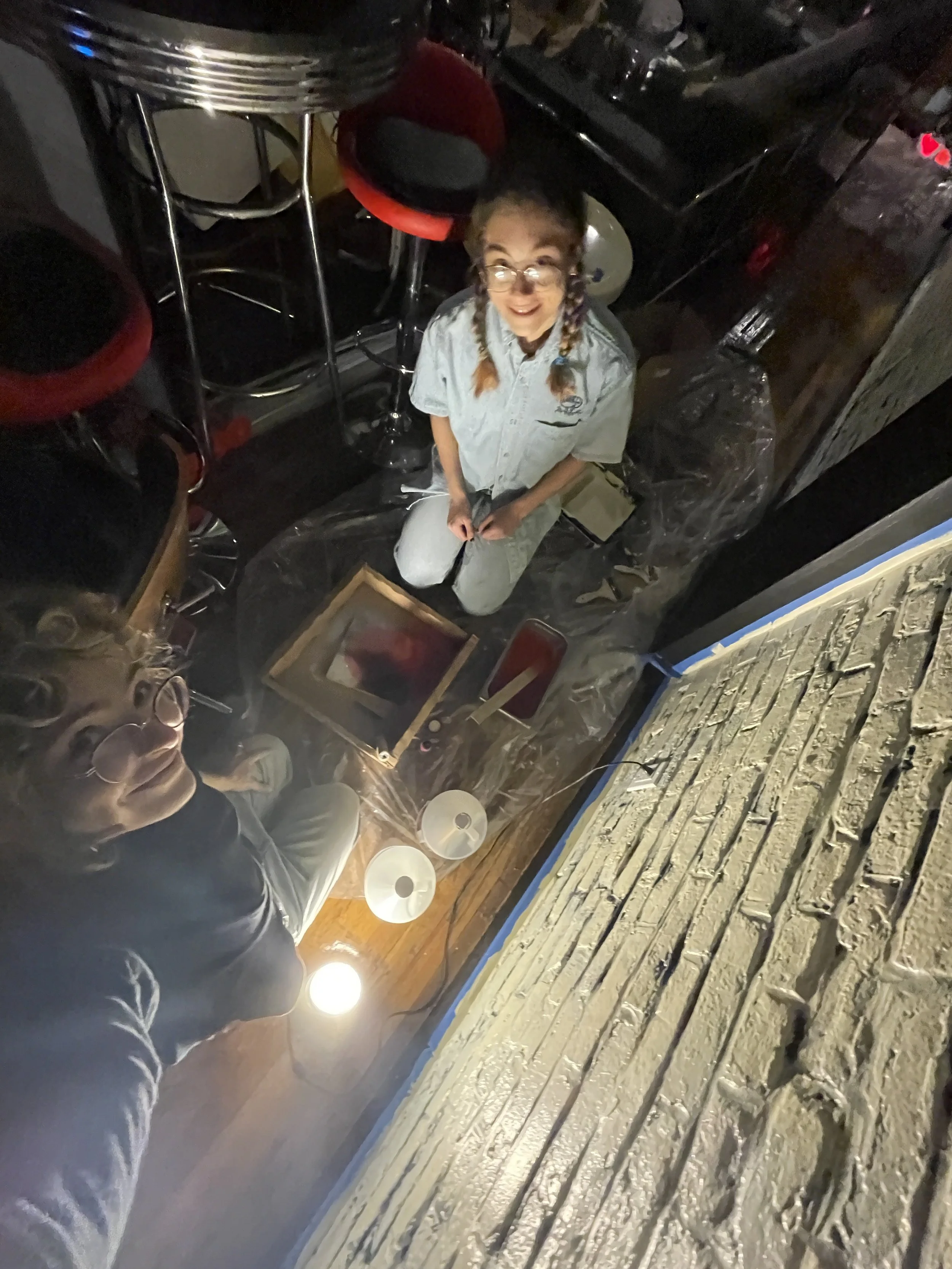

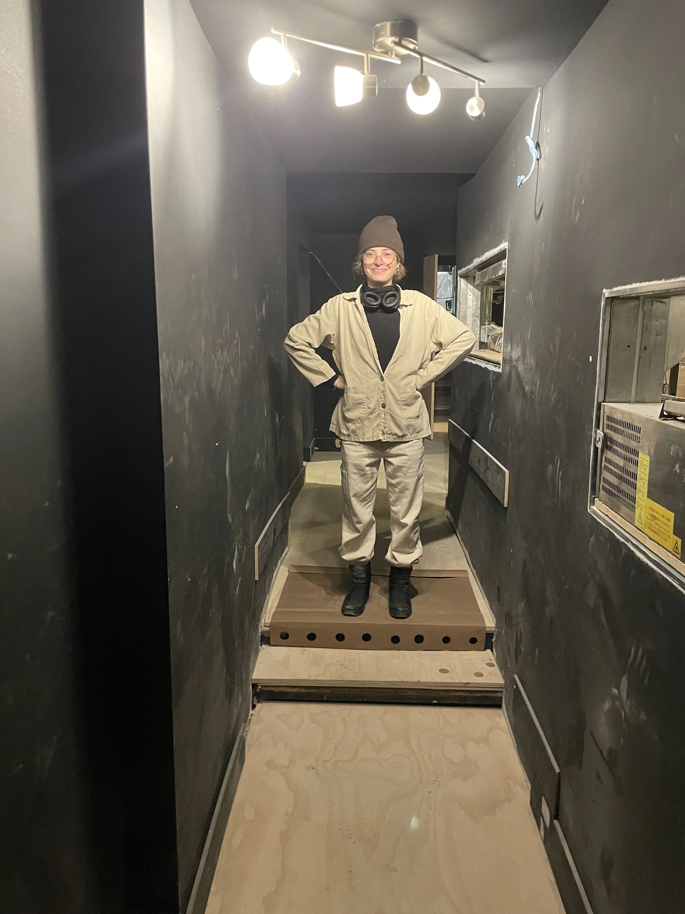
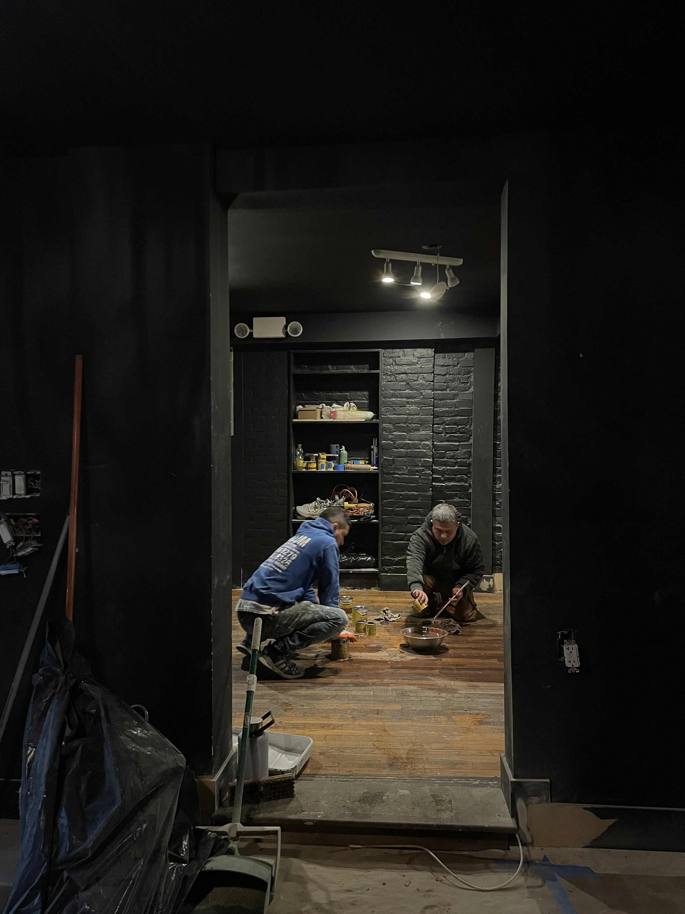
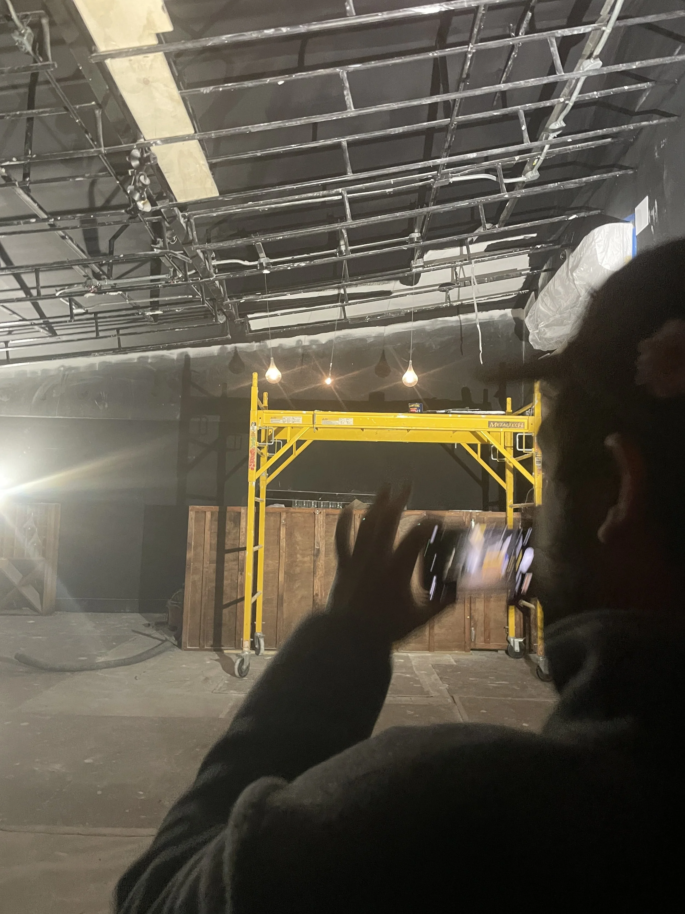
CLOSE UP opened to the public on JUNE 1st 2024.
Photography by [various]
